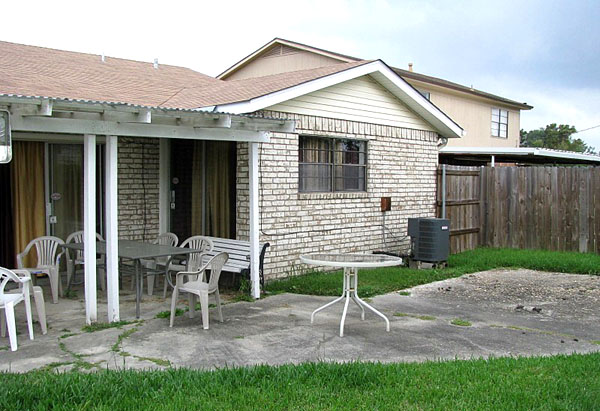 |
| A typical American back yard (Wikipedia) |
Note: Continuing our tour of a typical house, we'll learn more about some of the furniture and appliances in rooms we visit, as well as head out the back door.
Get Ready: Does your home have a front or back yard? What can we often find in yards?
Let's continue the tour of a typical house in a North American suburb, which we began in Lesson #01-070.
Many homes have a separate dining room where the family and visitors can eat; if not, there is a dining area in one part of the living room (or, in a very small house, a dining table in the kitchen). The dining room will have the usual table and chairs, plus perhaps a sideboard or other place for storing dishes and tableware.
The kitchen will have a stove and oven, sometimes "built-in," and a sink and refrigerator. There is also counter space for preparing food, and cupboards to store food and dishes. Larger homes may have a pantry for food storage. Most kitchens have a number of appliances, including a microwave oven, a toaster or toaster oven, and a coffee maker. If the person who lives there loves to cook, you might see a food processor, a bread maker, a pasta maker, or other unusual small appliances.
Most suburban homes have at least two bedrooms; many have four or five. When I was a kid, we shared bedrooms with our siblings; these days it seems every child needs his or her own room! The main bedroom may have its own bathroom, which together can be called a master suite. There may be a guest bathroom for company only. Bathrooms may have a bathtub/shower combination, or a shower only. A bathroom with only a toilet and sink is called a half bath, so you might hear that a house has "one and a half baths."
The house could have a family room, as mentioned in Lesson #01-070, which might also be called a den. There may also be other rooms, often converted from unused bedrooms: a study or home office, a hobby room, a library (rarely), a breakfast room (for usually for family-only dining), a service porch (a sort of backdoor foyer), a workshop, a laundry room, and so on.
The laundry facilities usually include a washer and a dryer (gas- or –electric-heated). These might be in a separate laundry room, or in a cupboard in a hallway (otherwise used for connecting rooms); but often, they are in the garage. A garage may be attached (you walk into it through a door from the house) or detached (you must walk outside to reach it), and is usually for two cars. Part of the garage is often used for storage, or it may be dedicated to some hobby area (like a workshop).
Finally, there's a back yard, often with a patio or deck for outside dining and relaxing. Many homes will have a barbecue, and some have a swimming pool. Some people are enthusiastic gardeners, and will have a beautiful yard; others leave the yard to dogs and children.
--------Read more: https://en.wikipedia.org/wiki/House
Practice: Match the room or space to its description below:
- bedrooms
- dining room
- garage
- half bath
- hallway
- kitchen
- master suite
- pantry
- service porch
- study or home office
- often has many special appliances
- a way to get from room to room
- some houses today may have four or five
- a place to store food in larger houses
- a sort of "back foyer," often with a laundry area
- may be " attached" or "detached"
- often just a converted bedroom
- includes a large bedroom and private bathroom
- the place where company might eat a meal
- has a toilet and sink, but lacks a shower or bathtub
Answers are in the first comment below.
Submitted to the Shenzhen Daily for February 5, 2008


Answers to the Practice: 1. c; 2. i; 3. f; 4. j; 5. b; 6. a; 7. h; 8. d; 9. e; 10. g
ReplyDelete